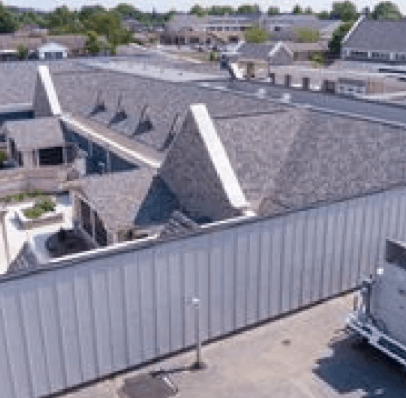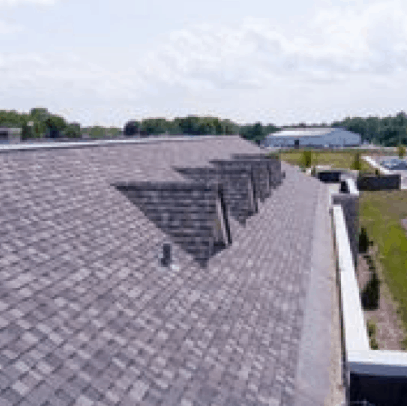Senior Living Expansion - MennoHaven
Roofing — Pennsylvania
Overview
A large senior living/retirement community in Chambersburg, Pennsylvania was undergoing an expansion with the construction of a new skilled living facility on their campus. The general contractor for the project had a previous working relationship with the Houck team and reached out to them for the roofing portion. The building’s roof was a combination of steep- and low-slope sections that would be roofed with asphalt shingles and EPDM.
Details
Steep-slope Roof
On the 37,500-square-foot steep portion, the Houck team covered the OSB board deck with a layer of vented nail base insulation followed by the installation of ice and water guard at the rakes, eaves, valleys, and other areas vulnerable to ice dams.
Next, a synthetic felt underlayment was installed followed by CertainTeed Landmark Pro shingles. These were chosen so they would match the other buildings on the campus that had shingle roofs.
Low-slope Roof
For the 28,500 square feet of low-slope roof, the Houck team started by mechanically attaching one-and-a-half-inch thick polyisocyanurate insulation, followed by an additional three-inch layer that was fully adhered to the first layer. Tapered insulation was also installed where needed to ensure proper drainage.
Firestone 60-mil EPDM adhered over the insulation and all the penetrations were flashed to ensure water tightness. The Houck team installed three galvanized roof hatches and special walkway pads to protect the membrane from damage caused by foot traffic.
The roof design featured well areas for the rooftop HVAC equipment. The Houck team installed 9,000 square feet of McElroy Metals 26-gauge galvanized 5V crimp metal panels on the sides of the equipment wells.
Safety First
The owners wanted to be sure that anyone needing to access the roof or perform work on it in the future would be safe. As part of the installation of the roofing systems, the Houck team installed 119 roof anchors across the roof so anyone working there would have a place to tie off their safety lines.
The project took about eight months to complete, and the residents of the new skilled living facility are now protected by two watertight roofing systems that will provide protection from the elements for years to come.

