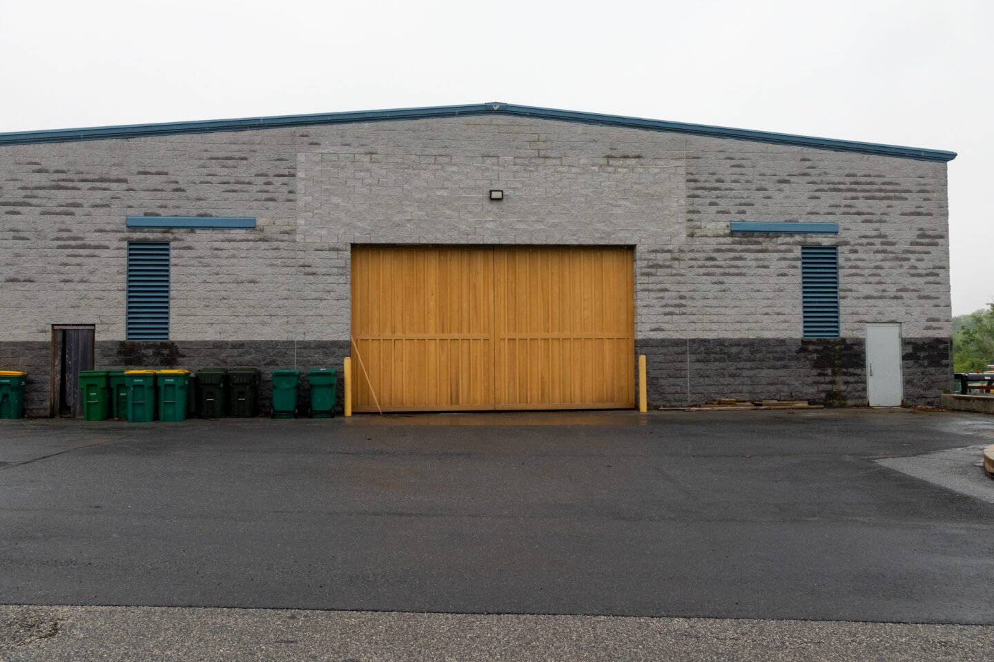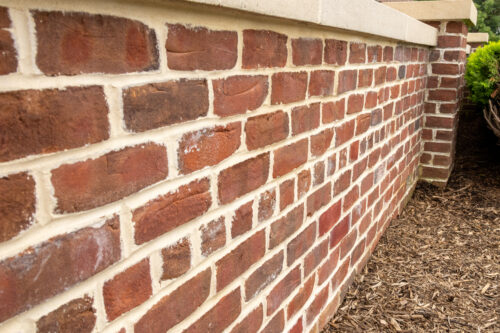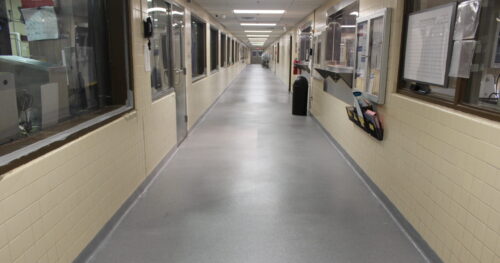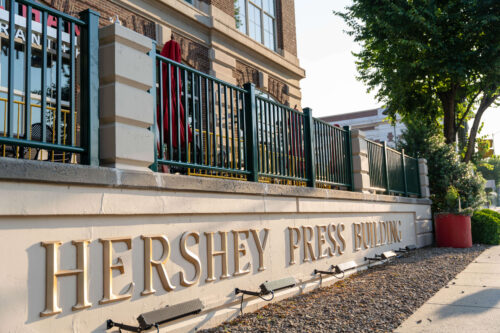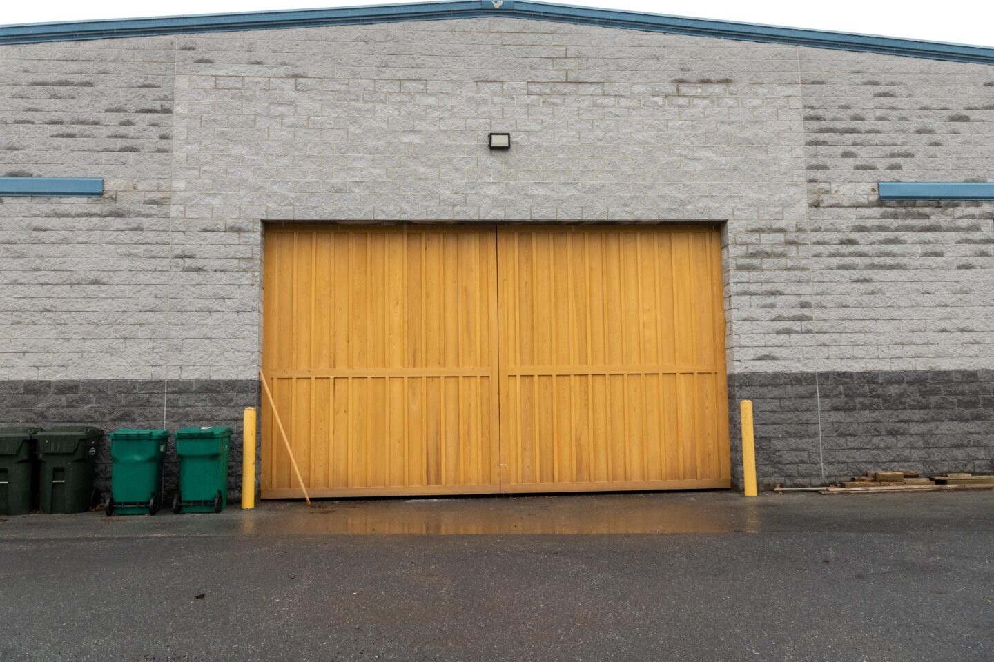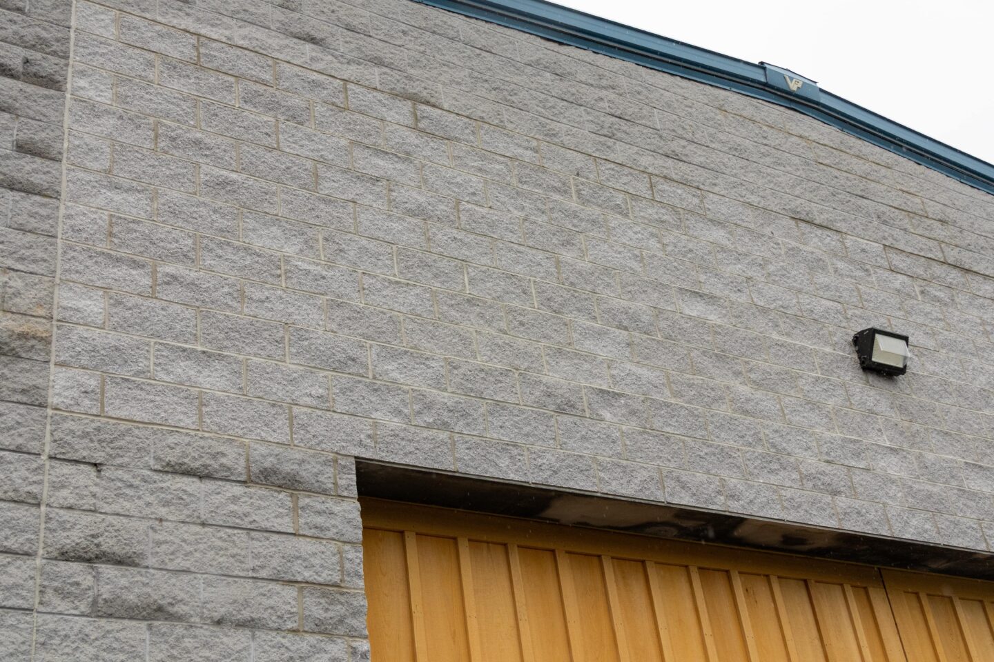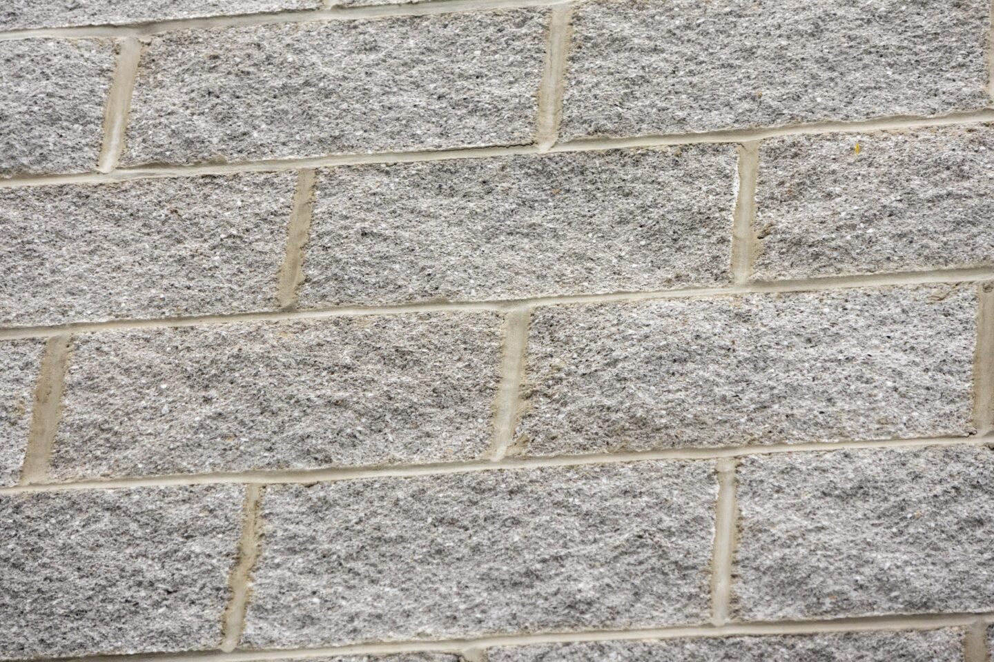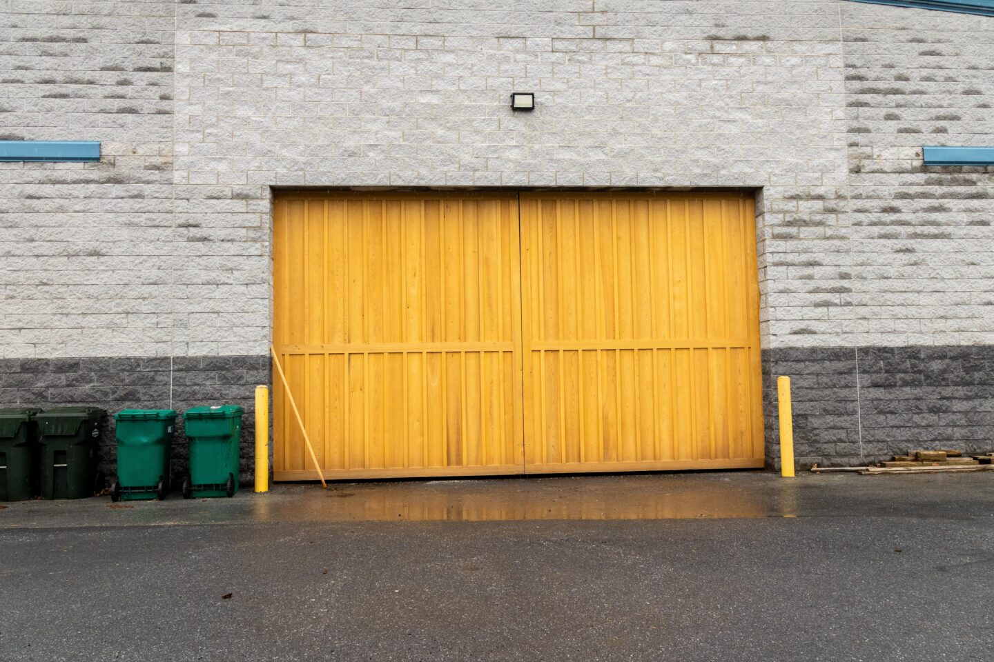Client: Derry Township
Location: Hershey, PA
Timeline: February 2025 – March 2025
Services: Masonry Restoration and Repair
Industry: Township
Project Overview
The Houck team provided an immediate, safe, and expert-level masonry solution to restore the integrity and function of a client’s salt storage facility. Following significant impact damage, the potential for complete structural collapse posed a severe operational risk and an immediate safety hazard to the client.
The chosen solution was the safest and most technically sound approach: a phased structural rebuild leveraging deep experience in heavy masonry.
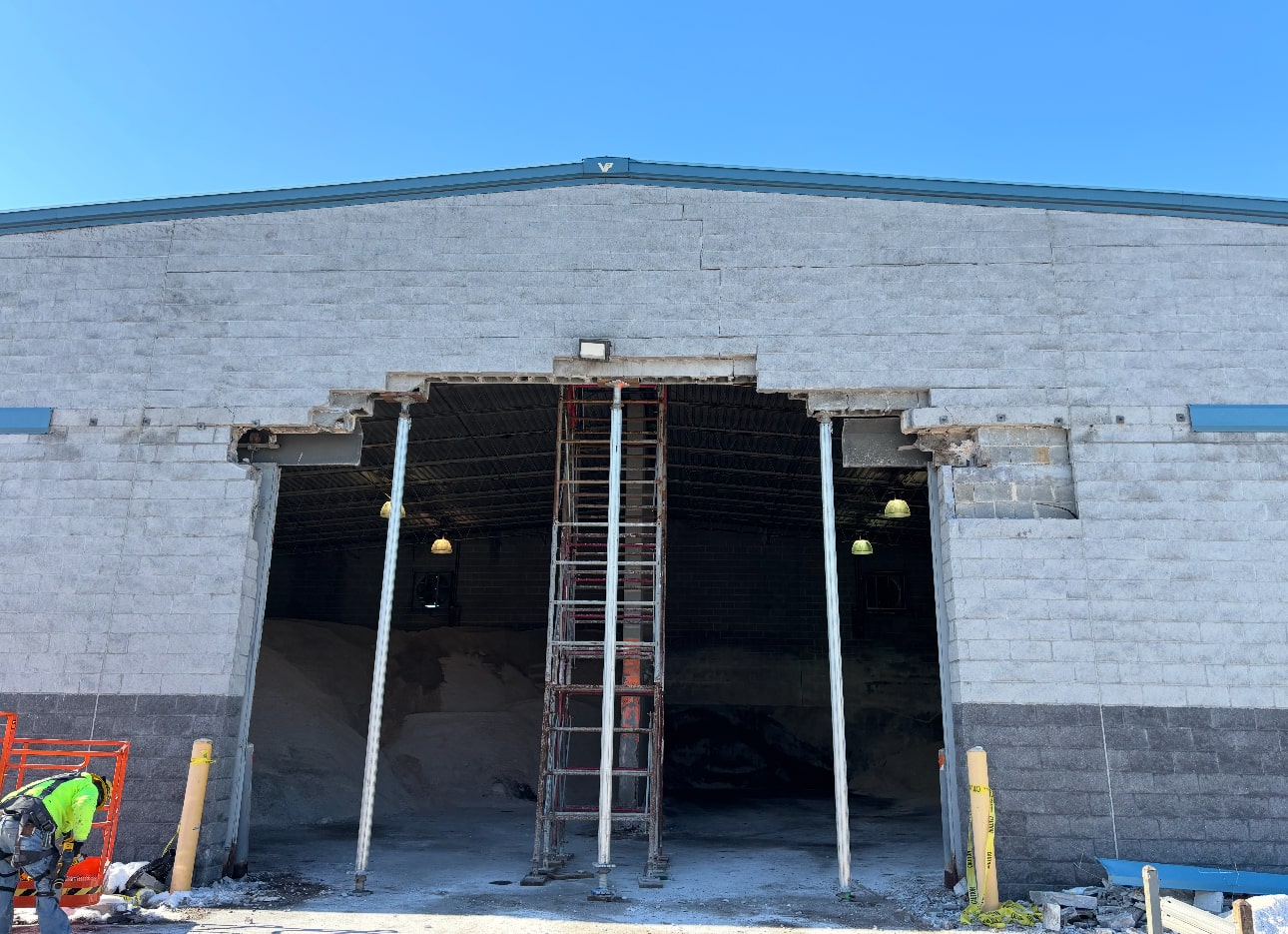
Purpose & Objectives
A routine operation of a client’s salt storage facility quickly turned into an emergency when a front-end loader struck and severely damaged the main opening of the barn. The impact compromised a crucial 25-foot structural beam, making this more than cosmetic damage; it threatened the stability of the entire front gable end.
Recognizing the gravity of the situation, the Houck team mobilized the very day of the accident, bringing specialized masonry expertise to the scene. Our primary objective was safety—to stabilize the unstable structure before any repair work could begin.
Scope of Work
- Initial structural shoring and stabilization of the building and the compromised 25-foot beam.
- Careful demolition of the damaged masonry area while simultaneously shoring the remaining block on the gable to prevent subsequent falling.
- Straightening and salvaging the original 25-foot beam for reuse.
- Installation of shoring poles and construction of new block piers to permanently stabilize the gable end of the opening.
- Laying new splitface veneer to match the existing façade, completing the structural wall reconstruction.
The first step was to secure the site by immediately installing structural shoring poles to stabilize the building and prevent the remaining block on the gable end from falling. We carefully demolished the damaged masonry while salvaging and straightening the original 25-foot beam for reuse.
This strategic reuse was a cost-effective choice that maintained the original structure’s design. New, load-bearing block piers were expertly constructed to permanently stabilize the gable end of the opening, establishing a solid foundation.
The final step was meticulous reconstruction of the façade. We sourced and laid new splitface veneer perfectly matched to the existing structure, completing the wall reconstruction with structural integrity and a flawless appearance.

Results
The project was completed successfully and without incident, a testament to our specialized expertise under pressure. The outcome not only successfully resolved the structural problem but also delivered exceptional aesthetic results.
By mobilizing immediately and employing expert masonry techniques, we minimized facility downtime and risk. The client was satisfied with the quality of the masonry repair, which resulted in a final finish that was barely visible, turning a near-catastrophe into a seamless restoration.
